Participant Details
- Community Arts Partner Name
- M (Matt) Fujimoto
- Partner Type
- Individual
- Profile Photo
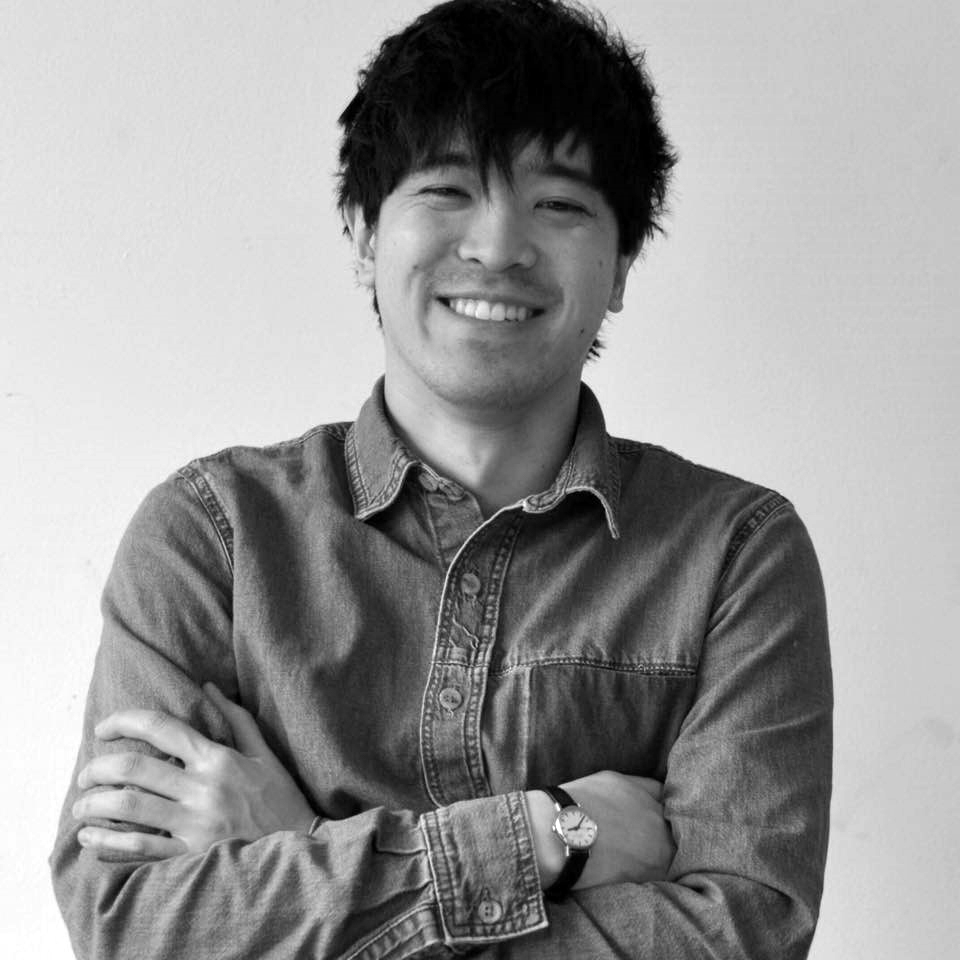
- Individual Bio or
Organizational Statement - Youth in our design studios are training to see in greater depth. They’re beginning to see the thought and the unacceptable lack of thought exercised when we shape our communities. Students' increased vision enables them to evaluate their own and others' sensibilities. Students' increased vision enables them to make more-informed decisions, treat each other with greater respect, and grow into deeper individuals. Please share my vision to invest in our communities and create positive societal change through the practice of youth outreach. I live in the unceded territory of the Duwamish and Coast Salish in what is called Seattle, where my Chinese/Japanese-Born-American consciousness has long resided. In choosing to live here, I center my praxis on the freeing of architecture from Eurocentrism, focusing on where we must invest the most –the advancement of educational justice. My grandparents immigrated to the United States in the early 1900s, working as merchants and farmers. My Japanese family incarcerated at Minidoka Concentration Camp; my Chinese family naturalized through US military service during World War II; I honor my heritage through my work.
Contact Information
- First Name
- M (Matt)
- Last Name
- Fujimoto (he/they) 藤元正幸, 許錦璇
- Address
- Address 2
- City
- State
- Zip
- info@matthewfujimoto.com
- Phone
- ++1.425.219.8486
- Website, Blog or Social Media Link
- Other
Grade Levels Preferred
- Grade Levels Preferred
- 6th - 8th, 9th - 12th
Artistic Disciplines
- Discipline
- Architectural Design, English Language
- Type
- ARCHITECTURAL DESIGN - Observation - Representation by means of line and tone, by model-making, by photographic image, by digital tools - Presentation by means of graphic and verbal communication. - Presentation by means of multi-dimensional composition, curation, spatial-experiential relation - Project management, programming and analysis, use and code analysis, construction documentation and administration ENGLISH LANGUAGE - Content-oriented activities with target language - Content-oriented curriculum based in architectural design studio and field study settings
Experience
- Previous School Partnerships
- I am honored to join: 2021 - ongoing University of Washington Robinson Center Community Architecture instructor of intro architectural design studio for youth considering: To advance social justice, create a prosperous and healthy global community, and take climate action, we must gain a greater awareness of our place in history and come to terms with our part in perpetuating the United States’ colonial and imperial legacy. Architectural thinking is uniquely positioned to peruse this premise and transform it into positive social outcomes. 2020 – ongoing University of Washington 2020 Virtual Instruction Pilot Program instructor of architectural design studios delivered virtually during the COVID-19 pandemic 2020 - ongoing University of Washington Robinson Center Saturday Enrichment instructor of A Green New Deal for Seattle considering the climate crisis as a grave threat, yet only one component of sets of problems we must face; The solutions to social injustice, towards a healthy global community, and the climate crisis begin as one and the same. 2012 – 2020 University of Washington Youth and Teen Programs instructor of introductory architectural design studio for high school-aged youth, nine consecutive years 2015, 2016 University of Washington International Programs Humans in the PNW English language instructor focused on environmental stewardship, on living cultures and ecologies of the Duwamish, physical / psychological confluence caused by colonization, and its effect on perception. Instructed 70 people of diverse age, language proficiency 2014, 2015 Seattle Architecture Foundation Teaching Artist at Washington Middle School and Asa Mercer Int’l Middle School partnering with the Seattle Creative Advantage to bring architecture classes to Seattle Public Schools
- WA State TAT Lab Graduate
- No
- Other Trainings or Certifications
- - Licensed Architect in Washington State - University of Washington International Teaching English as a Foreign Language Certification - University of Washington Bachelor of Arts in Architectural Studies
- Sample Lesson Description: Student / Classroom Residencies
task 1.1
site
Each group is assigned a point of significance on the Henry Art Gallery Plaza.rules
Working in groups of 5, record the conditions of your site by making sketches and diagrams. Document the surroundings and context through orthographic and perspective drawings. Annotate select elements in your drawings in order to communicate scale. As a group, use these drawings to produce one drawing-model that represents your group’s assigned site. Use thoughtful drawing and modelling language to represent the conditions you have documented.terminology
- conditions - drawing-model - orthographic - perspective - sketches - diagrams - context - annotate - scale“Architecture should be working on improving the environment of people in their homes, in their places of work, and their places of recreation. It should be functional and pleasant, not just in the image of the architect's ego.”
-Norma Merrick Sklarek
- Sample Workshop Description: Teacher Professional Development
-
Date Topics and Activities Week 1- January 23 Humans are highly attuned to symmetry and this predisposition is biasing our perception of the world. We should give bilateral balance to the earth’s features and thereby see a landscape our brains crave, a landscape we can more readily relate to and value as a living entity. Using a plane seat as a studio. Collect aerial images of the earth below and then split, mirror, and book-match them. Occasionally this manipulation can magically reveal an animal, insect, and/or chimerical being. It is as if, in adding symmetry, we can access a historical and collective mythos embedded in the landscape. We may also begin to better recognize our own psychological environment, and challenge its influence of the ways we view the world. Week 2- January 30 Verbally present your images. Share with your peers the time and place of the photographic capture. Share with your peers the details of the moment you took these photos and the moments you took to manipulate them. Visually and spatially present your images by designing a gallery space for their display. Use plan, section, and elevation drawings to investigate the nature of your architectural proposition. Week 3- February 6 Expand on the representation of your gallery space design. Use experiential drawings and models to explore the experience of arriving, being, and leaving your gallery space. Week 4- February 20 Select an architectural work as a case study from the following list, a space that you see having qualities similar to your gallery space design. Investigate the case study’s order of construction and material nature. Present your observations through drawings and models. This is an exercise in interpretation and abstraction, not necessarily an exploration of literal description or historic research. Week 5- February 27 Expand on the representation of your gallery space design. Make objects that explore the nature of three materials, and their interaction. Rock shall have significant mass in comparison to Paper and Scissors. Paper will be the literal material. Scissors will be represented with a tensile material of extreme thinness. This is an exercise in interpretation and abstraction, not literal description. Your Rock-Paper-Scissors object will tell a story and reveal an idea about a nature and order of material organization of your gallery space's construction. Week 6- March 6 Just as you have already done in Task 1, use a plane seat as a studio. Fly to Kōbe, in Japan, and collect aerial images of the earth below and then manipulate, collage, and explore them. Reveal an idea about the city and the communities that comprise them. See Kobe as a landscape we can more readily relate to and value as a living entity. You may also begin to better recognize our own city and communities in Seattle, and challenge your preconceptions. Week 7- March 13 Prepare a verbal presentation of your images. Share with your peers the time and place of the photographic captures and manipulations. Share with your peers the details of the moments you took these photos and the moments you took to manipulate them. This show-and-tell is a practice for tomorrow’s presentations. Week 8- March 20 In two minutes, present your work for the course and share a brief summary of the biggest thing you learned about yourself and others.
Areas of Experience and Expertise
- Approved Professional Development Provider
- 1
- Approved Classroom Residency Provider
- Yes
Lesson Plan
- Integrated Art
- Cultural Art
Teaching Approach
- Teaching Philosophy + Approach
- *REMOTE* Teaching Philosophy + Approach The same teaching philosophies and approach I have for in-person settings apply in remote and mixed instruction. Here is an ongoing outline of experiences where humility and exuberance intersected, teaching and learning remotely: Teaching Philosophies Every design and ESL studio should be grounded in the unique interests and synergies of the students, teaching team, and the oppressed histories of the communities in which each class is centered. I excel by observing each unique teaching environment and bringing together key allies from the architectural design and ESL teaching communities. I am keenly aware of the importance of thoughtful representation when interacting with youth. I want to collaborate with cross-cultural, interdisciplinary teams who choose to wield diversity as their leading asset. Design Approach I don't design products or provide design services to simply assist in the way we shape the world around us. We know that this can create and perpetuate classist, racist, ecologically destructive, inequitable, egregious outcomes. I do, however, thoroughly examine how things are structured, how resources are allocated, and how we may or may not have shaped our individual thinking by a greater collective spirit. Please share in my vision and work with me to create positive social change through the practice of architecture.
- Curriculum Integration Possibilities
- - Ethnic Studies - Equity and Social Justice - American History and Current Issues - English Language Instruction - Ecology of the Pacific Northwest - Art, Art History, and Design - Photography - Mentorship, student interest in architecture and construction
- Special Skills and Areas of Expertise
- - Instruction in ESL classrooms - Curation, showcase, and exhibition of student artistic work. Organizing and promoting events within the Seattle art and architectural design community and online. All forms of media - Facilitation of student engagement with City of Seattle architectural design processes - Facilitation of student engagement with public calls for work from the architectural design community
- Testimonials from Schools
Fees
- Fees
Images
- Image
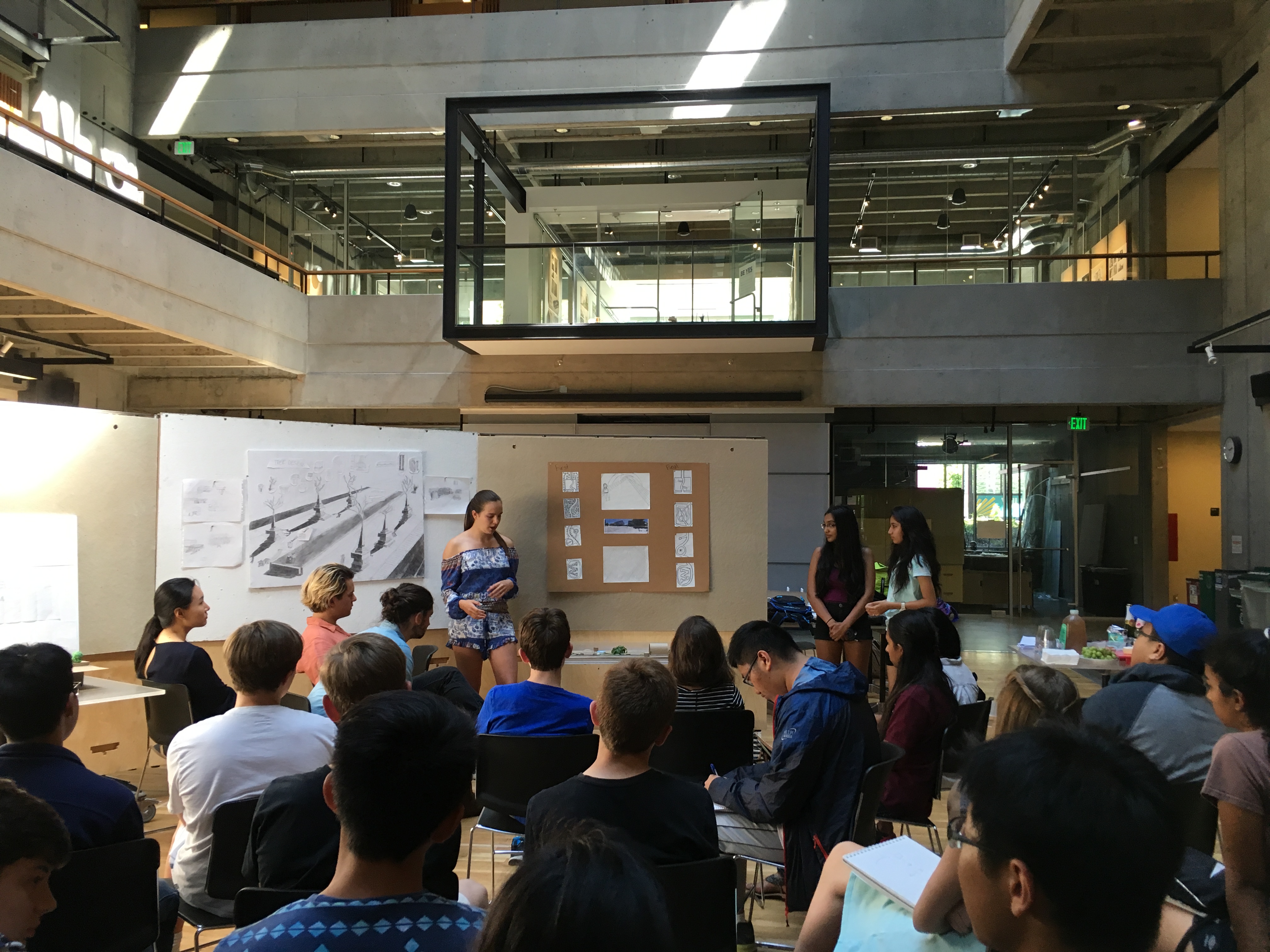
- Image Description
- Image
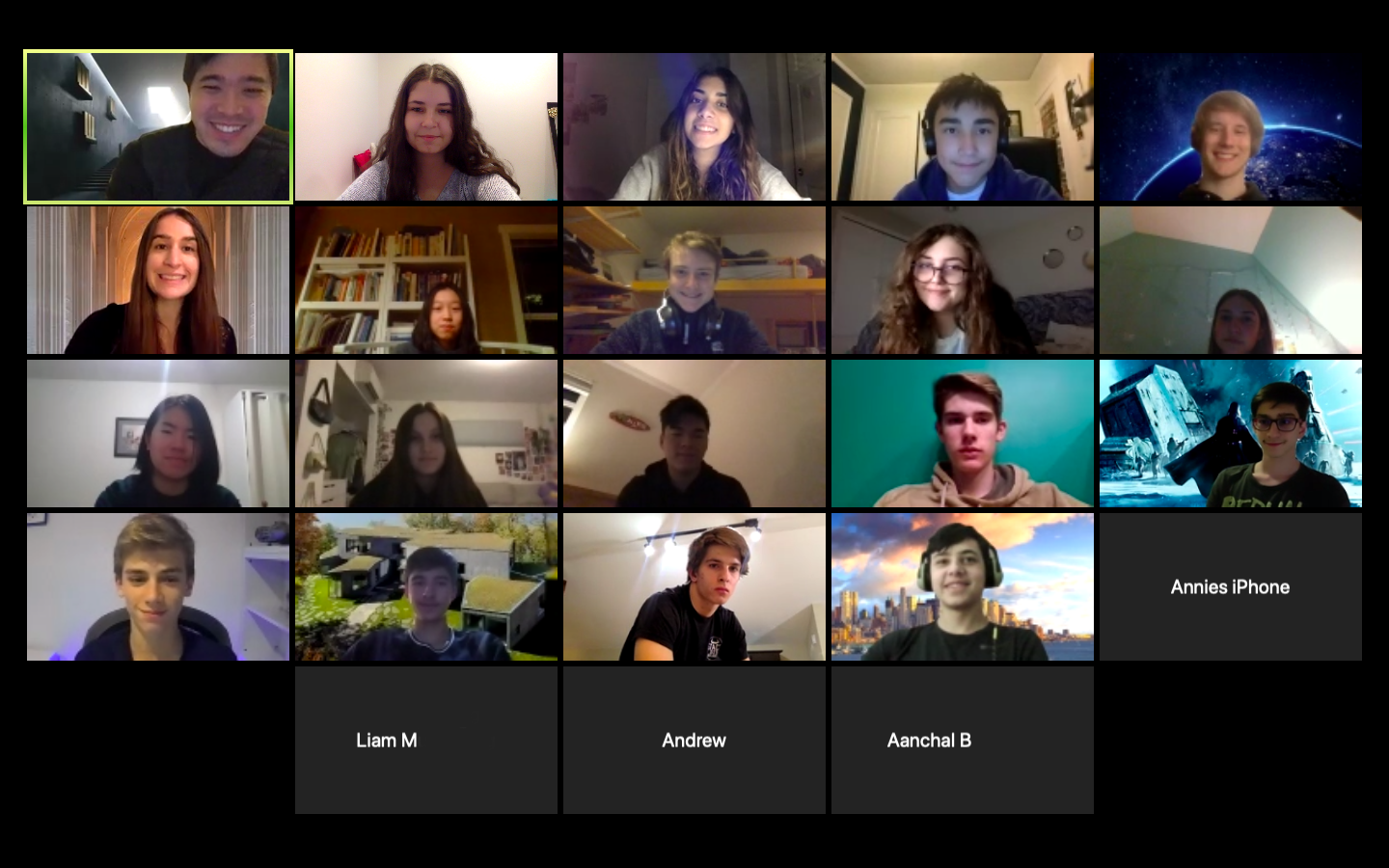
- Image Description
- Image
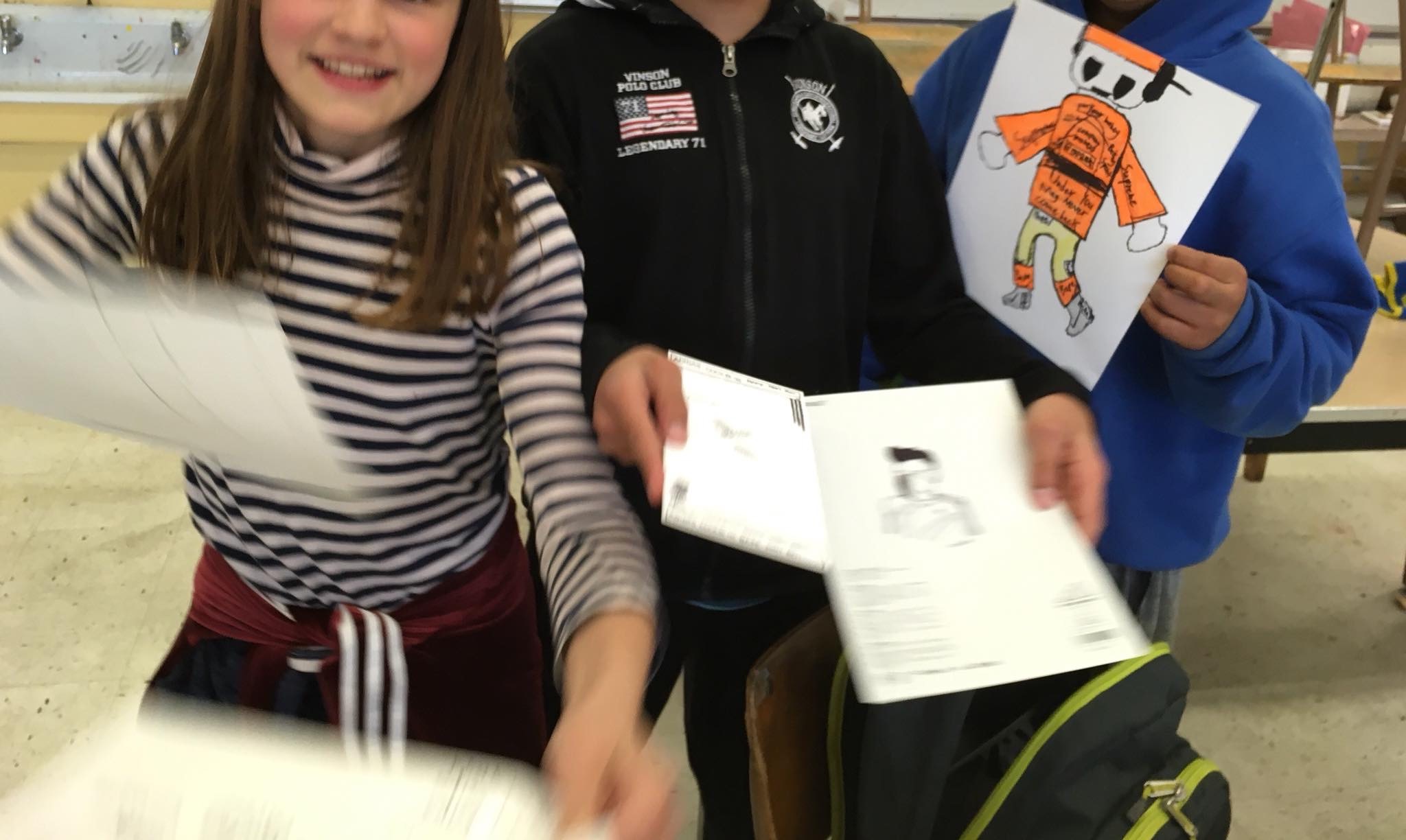
- Image Description
- Image
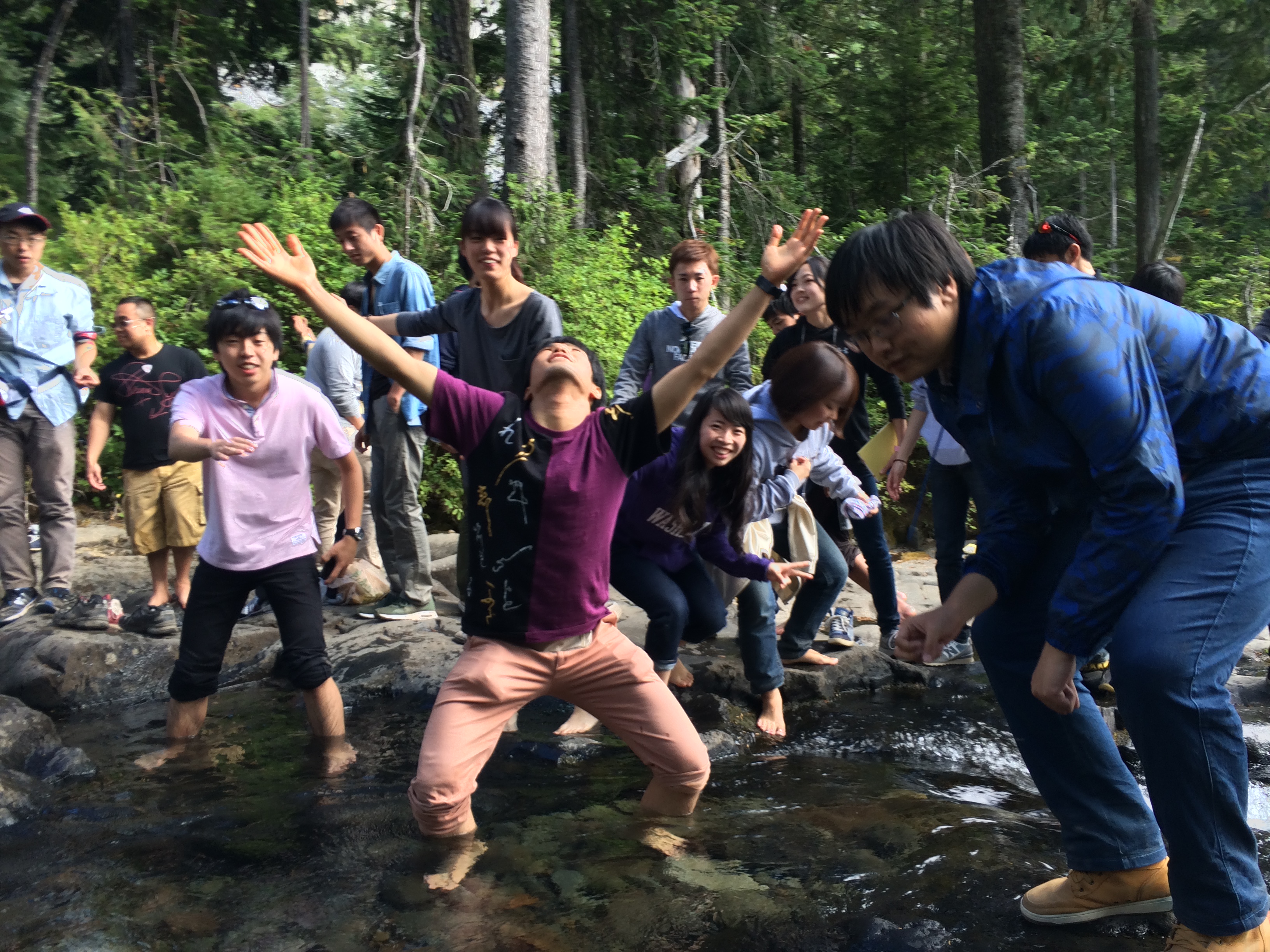
- Image Description
- Image
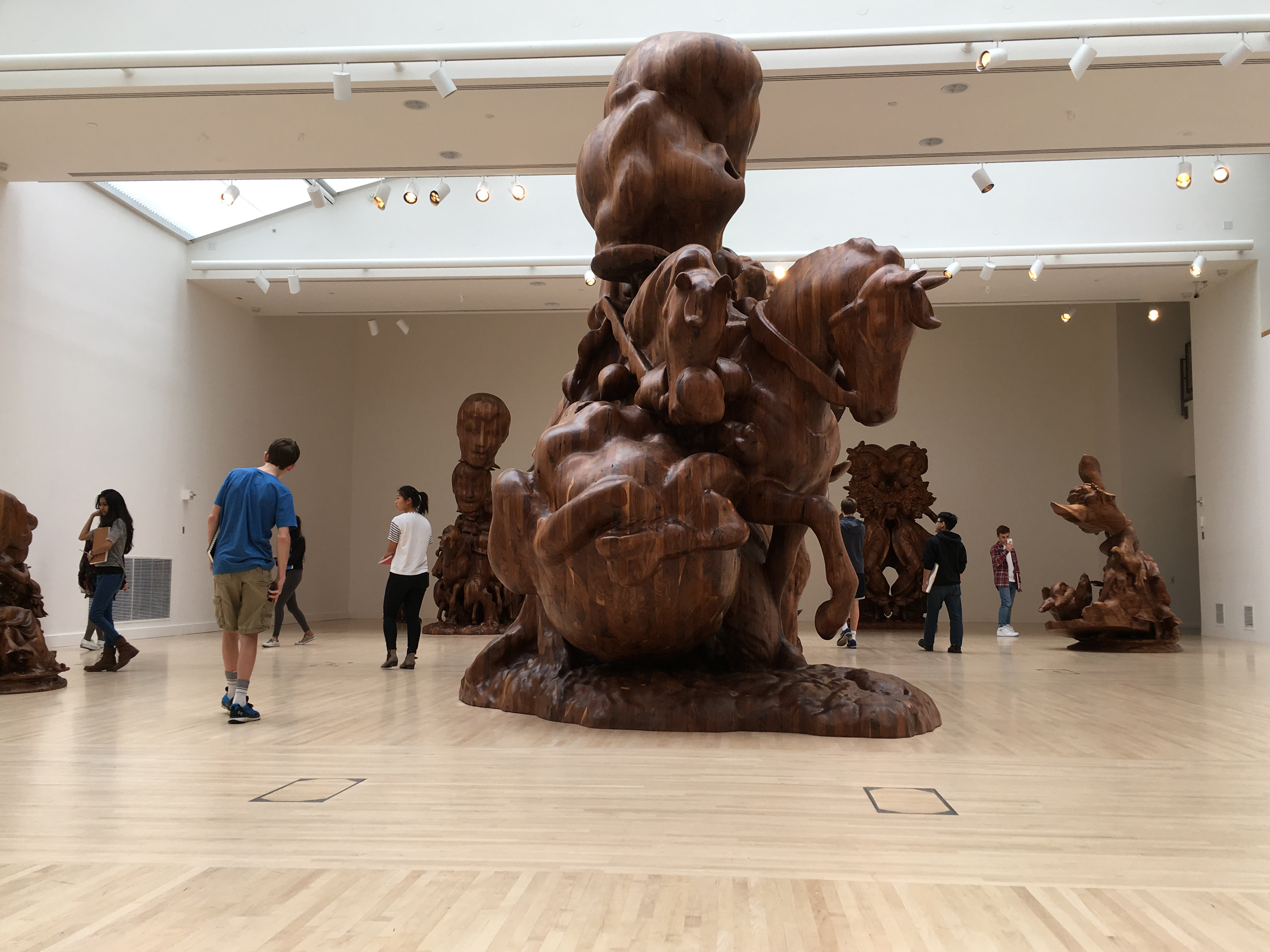
- Image Description
Video
- Video Link
- UW Youth Programs
- Video Description
- student testimony
- Video Link
- Video Description
- Video Link
- Video Description